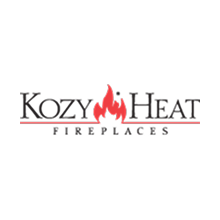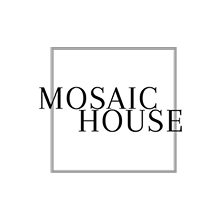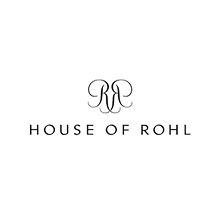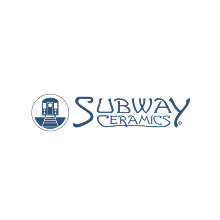top of page

Residences
UNIT B
General Features
-
‘Mitsubishi’ - central HVAC heating & cooling system
-
‘Kozy heat’ - gas fireplace w/ remote control
-
'Bas' – high-quality marble kitchen countertop
-
'Rohl and Victrion' - shower and faucets imported from England
-
‘Fisher& Paykel’ - panel ready 36-inch frig.
-
'Mosiac House' - imported handmade Moroccan Tile
-
‘Miele’ - wall oven is perfectly combinable and has automatic programs and a roast probe.
-
‘LG’ Ultra-large 4.5CU FT washer w/ steam technology and 7.4 CU FT LG drier
-
‘Lutron’ - smart home system, programmable dimmer lighting control.
-
‘Nest’ - HD video camera intercom with motion detector alert
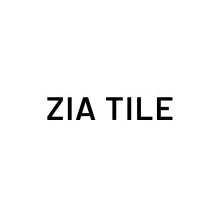
Exterior Spaces
-
Shared wrap-around wood front porch
-
Private rooftop 550 sq with a kitchenette
-
Private terrace 80sf
-
Shared front yard
Bathrooms
-
Water-base handmade Moroccan-imported tile
-
Custom wood vanities and shelving units
-
Radiant heat in floors
-
Wall-hung toilet
-
Plumbing fixtures imported from England by Victorian
-
in bathrooms w/ remote control
-
Wallpaper by Schumacher NY
Living Areas
-
Five bedrooms and three bathrooms
-
Majestic 18’ high ceilings
-
Suspended “floating” den balcony
-
Restored 8’ solid historic panel doors
-
Repurposed original attic boards as hardwood flooring and stairs
-
Wide planks, white oak hardwood flooring
-
Mini-split cooling and heating
-
Custom handmade mental Gas fireplace
-
Restored bay window
-
Oversized restored windows on all sides
Floor Plans

Residences
This property features five bedrooms, three bathrooms, and 18’ high ceilings with historic and repurposed materials.
The bathrooms include Moroccan-imported tiles, radiant floor heating, and Victorian-style fixtures. Outdoor spaces offer a wrap-around porch, a private rooftop with a kitchenette, and a shared front yard, combining elegance with modern comfort.

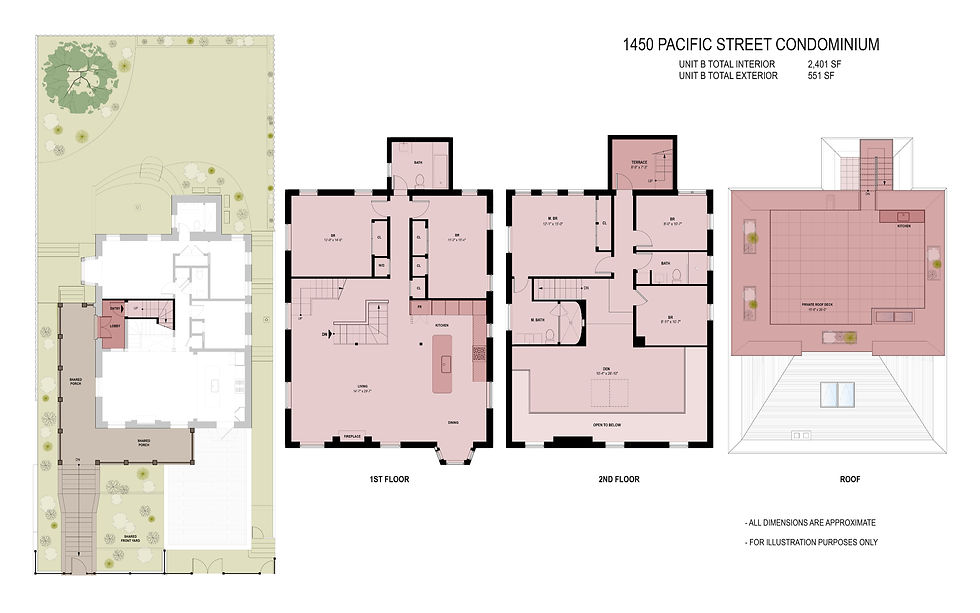
bottom of page




